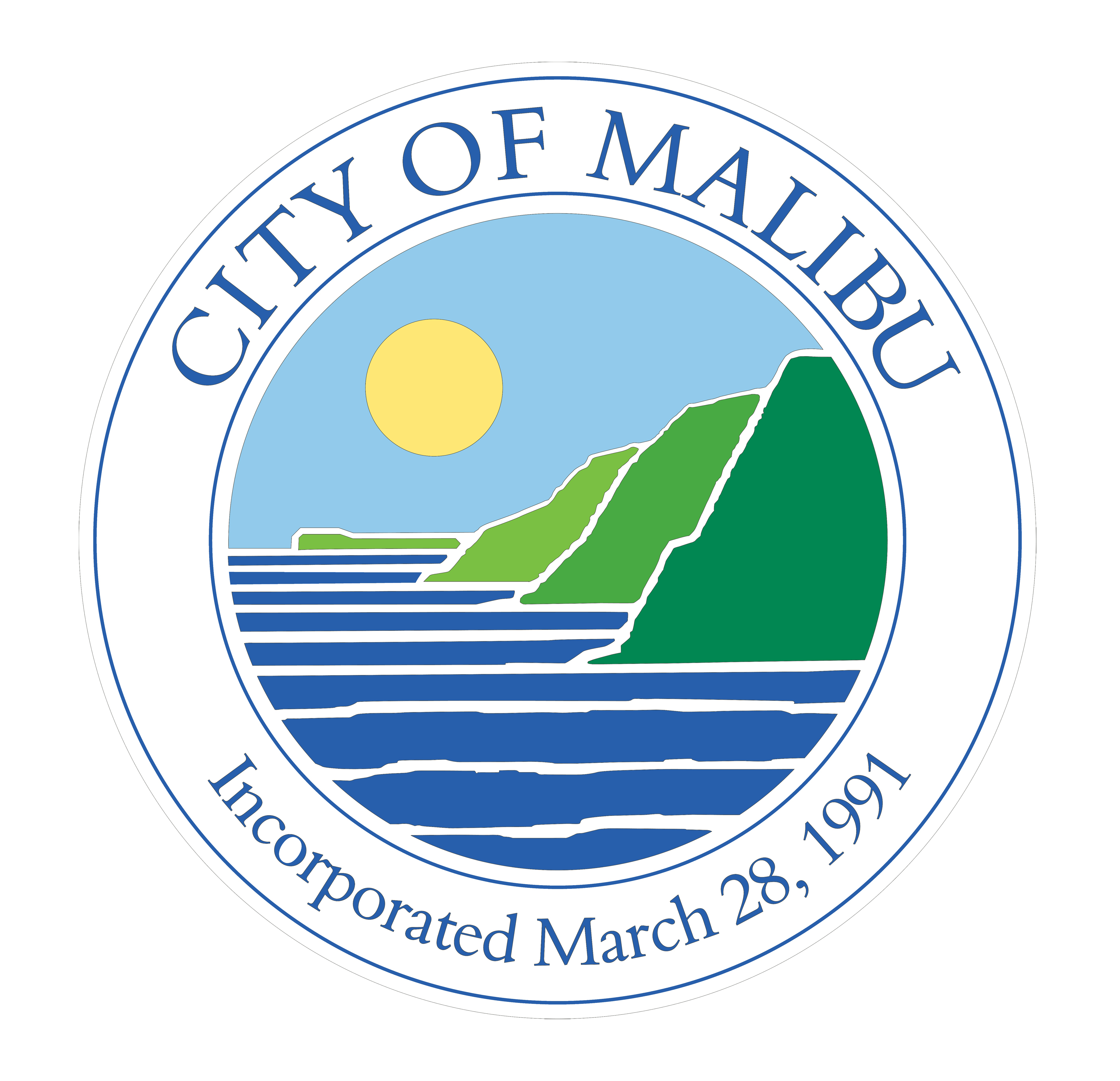OWTS Pumping Guidelines
In order to protect public health and safety, each Onsite Wastewater Treatment System (OWTS) located on a red-tagged property in the Palisades burn area is required to be pumped and capped, and have risers and covers installed by a City-Registered OWTS Inspector, no later than Monday, June 30, 2025.
The Following Actions are Required:
- Schedule an appointment with City-registered OWTS practitioner: MalibuCity.org/Practitioners
- Provide pumping ticket and photos of capped tank(s) to the City via email econsultant@malibucity.org
- If the tank is destroyed/damaged, please visit the Building Safety Public Counter for permit issuance and next steps.
For any questions regarding guideline requirements, please contact Environmental Consultant at econsultant@malibucity.org.
Adjustments to this policy may be required by the Building Official on a case-by-case basis.
Fire Damage Assessment
Each Onsite Wastewater Treatment System (OWTS) proposed to be utilized for sewage disposal following fire damage to a property, is required to be inspected by a City-registered OWTS Inspector and approved by the City prior to use. A list of City-registered OWTS Inspectors can be found at MalibuCity.org/Practitioners. Submit this form to the Environmental Health office.
Assessment Form Requirements:
- Site Information: Address, APN, property owner details, number of OWTS on property
- Inspector Information: Name, license number, company
- Condition Assessment: Passes, fails, or requires repair (with detailed comments)
Environmental Health Requirements for OWTS Repairs
Septic Tank Replacement
If the OWTS Fire Damage Assessment Form states that the septic tank was damaged due to the natural disaster, then the septic tank may be replaced. Please submit an OWTS plot plan to Environmental Health:
- Drawn to scale
- Showing all components of the OWTS and existing/proposed structures
- Showing setbacks to the nearest structure(s)
- Describing the scope of abandonment
- Describing the scope of proposed work
Install Future Dispersal Area
If the OWTS Fire Damage Assessment Form states that the existing dispersal area was damaged due to the natural disaster, then the previously approved future dispersal area may be installed. Please submit to Environmental Health an OWTS plot plan:
- Drawn to scale
- Showing all components of the OWTS and existing/proposed structures
- Showing setbacks to the nearest structure(s)
- Describing the scope of abandonment
- Describing the scope of proposed work
Install Future Dispersal Area in a Known Mapped and Documented Hazard Zone
If demonstration of a future dispersal area is required in a Known Mapped and Documented Hazard Zone, then please submit to Environmental Health a:
- Full OWTS design report and supporting geology report to quantitively demonstrate feasibility of an evapotranspiration system
- OWTS plot plan:
- Drawn to scale
- Showing all components of the OWTS and existing/proposed structures
- Showing setbacks to the nearest structure(s)
- Describing the scope of abandonment
- Describing the scope of proposed work
Please note that beachfront, multi-family, and commercial properties on conventional OWTS cannot apply for an OWTS repair. A new advanced OWTS must be installed.
Policy for Environmental Health Review of a New OWTS
A new OWTS may be required if the OWTS Fire Damage Assessment Form shows that all components of the existing OWTS, such as the septic tank and the dispersal area, are damaged or not in passing condition. An advanced OWTS will also be required for beachfront, multi-family, and commercial properties currently being serviced by a conventional OWTS.
An application for the new OWTS will be required to submit to the Planning Department and reviewed by the various agencies. Please submit to the Planning Department:
New OWTS Submittal Requirements:
- OWTS Design Report: A preliminary design report and plan drawings to demonstrate the feasibility of the proposed project.
- OWTS Plot Plan: A plot plan showing a conceptual plan for an OWTS design meeting the minimum requirements of the current MMC for a private sewage disposal system. The OWTS plot plan must be drawn to scale.
- Bedroom and Fixture Unit Worksheet: Using the worksheet provided by the City, list the type and number of all proposed bedrooms and plumbing fixtures to be used in the new building. A bedroom equivalent is considered a room that is not a core room (living room, family room, kitchen, dining room), and which is enclosed and is in proximity to a full (or 3/4) bathroom. The fixture unit worksheet must include a complete count of Drainage Fixture Unit (DFU) values as per the DFU values in the current edition of the California Plumbing Code. The worksheet shall be certified by an Architect, Civil Engineer, Environmental Health Specialist, or an “A”, “C-42”, “C-36” Contractors License.
- Architectural Plans: The architectural plans must show the entire structure, including all bedrooms, bathrooms, and kitchen. The floor plans must also show all existing and proposed plumbing fixtures.
- Soils Analysis/Percolation/Infiltration Report: The location and dimensions of any proposed subsurface sewage effluent disposal system must be based on a percolation test report and/or soils analysis report that is performed for the purpose of providing information for the design of an advanced OWTS.
- Supporting Geology/Soils Report: A report from the project geologist and/or soils engineer must be submitted which contains specific engineering geologic data pertinent to the advanced OWTS design. The report, or a report section(s) within a larger report with a scope that may also cover building and site design topics, must be drafted for the purpose of providing information for the design of an advanced OWTS.
Additional Requirements for Special Locations:
- New OWTS in Known Mapped and Documented Hazard Zones: The OWTS design report, supporting geology report, and soils analysis/percolation/infiltration report must quantitively demonstrate the feasibility of an evapotranspiration system. All water closets are counted as 6 plumbing fixture units.
- New OWTS on Beachfront: A Wave Uprush Report prepared by a Coastal Engineer must be submitted as to the necessity of a shoreline protection device, and the location and design of any existing, or proposed shoreline protection device, which is intended to protect the OWTS.


